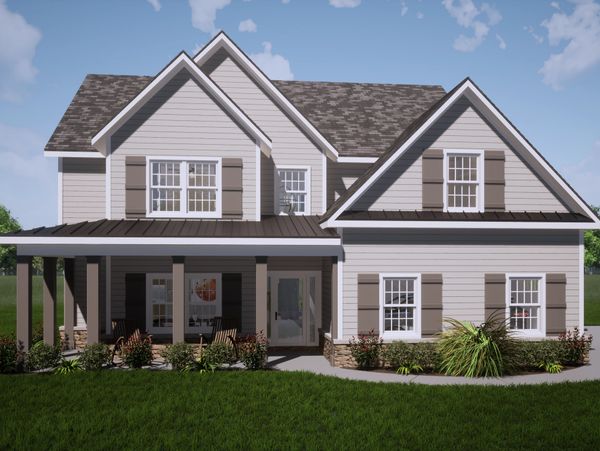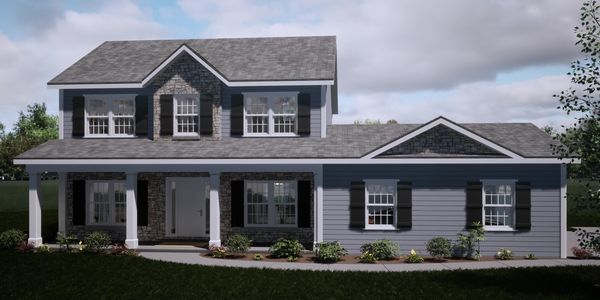OUR HOMES

Madison
2,430 Square Feet
4 bedrooms, 2 1/2 bathrooms
Madison checks all the boxes for a family. 4 spacious bedrooms, Inviting Owners Suite, Eat in Kitchen, large Family room and a Flex Space at the front of the home. Oversized wrap around porch to enjoy the outdoor living that Chestnut Hill has to offer. Click here for a view of the floor plan.
Harrington
2,450 Square Feet
3 bedrooms, 2 1/2 bathrooms
Harrington has everyone covered with this spacious floor plan. 3 spacious bedrooms, Inviting Owners Suite, Eat in Kitchen, large Family room and a Flex Space at the front of the home with optional sunroom at the rear of the home. 3 car garage for all the vehicles. Oversize front porch to enjoy the outdoor living that Chestnut Hill has to offer. Click here for a view of the floor plan.

Covington
1,430 Square Feet
3 bedrooms, 2 1/2 bathrooms
Covington offers single level living at its finest. 3 spacious bedrooms, well designed Owners Suite with attached laundry room, Eat in Kitchen, large Family room. Large front porch to take in the panoramic views that Chestnut Hill has to offer . Click here for a view of the floor plan.

Sullivan
1,930 Square Feet
3 bedrooms, 2 1/2 bathrooms
Sullivan has takes optionality to the limit. 3 spacious bedrooms, Eat in Kitchen, Formal dining area, large Family room and a Flex Space at the front of the home. Oversize porch to enjoy the morning sunrises and evening sunsets that Chestnut Hill has to offer. Click here for a view of the floor plan.

Dearborn
1,910 Square Feet
3 bedrooms, 2 1/2 bathrooms
Dearborn boasts main level living. 3 spacious bedrooms, spacious well designed Owners Suite. Large family room and for all the entertaining this house has to offer. Flex space for all your needs including home office, den or sitting area. Click here for a view of the floor plan.
.png/:/cr=t:0%25,l:0%25,w:100%25,h:100%25/rs=w:600,cg:true)
Monroe
1,869 Square Feet
3 bedrooms, 2 1/2 bathrooms
Monroe captures main level living with a spacious airy kitchen and family room. 3 spacious bedrooms, cozy well designed Owners Suite. Large family room and for all the entertaining this house has to offer. Flex space for all your needs including home office, den or sitting area. Click here for a view of the floor plan.
-0001.png/:/cr=t:0%25,l:0%25,w:100%25,h:100%25/rs=w:600,cg:true)
Bainbridge
2,879 Square Feet
4 bedrooms, 2 1/2 bathrooms
Bainbridge offers main level living with a grand 2 story family room. 4 spacious bedrooms, oversize Owners Suite with generous closet space and conveniently located laundry area. Spacious gourmet kitchen open to grand family room for entertaining and large family gatherings. Flex space that can be a home office, den, or guest room. Click here for a view of the floor plan.
"Build your way"
If a "Base" home plan does not meet your needs, then we have a Complete Custom Option (CCO). This Option allows you complete access to our plan designers and selections coordinator, to come up with a Custom Home that is truly "Built Your Way"

This website uses cookies.
We use cookies to analyze website traffic and optimize your website experience. By accepting our use of cookies, your data will be aggregated with all other user data.

